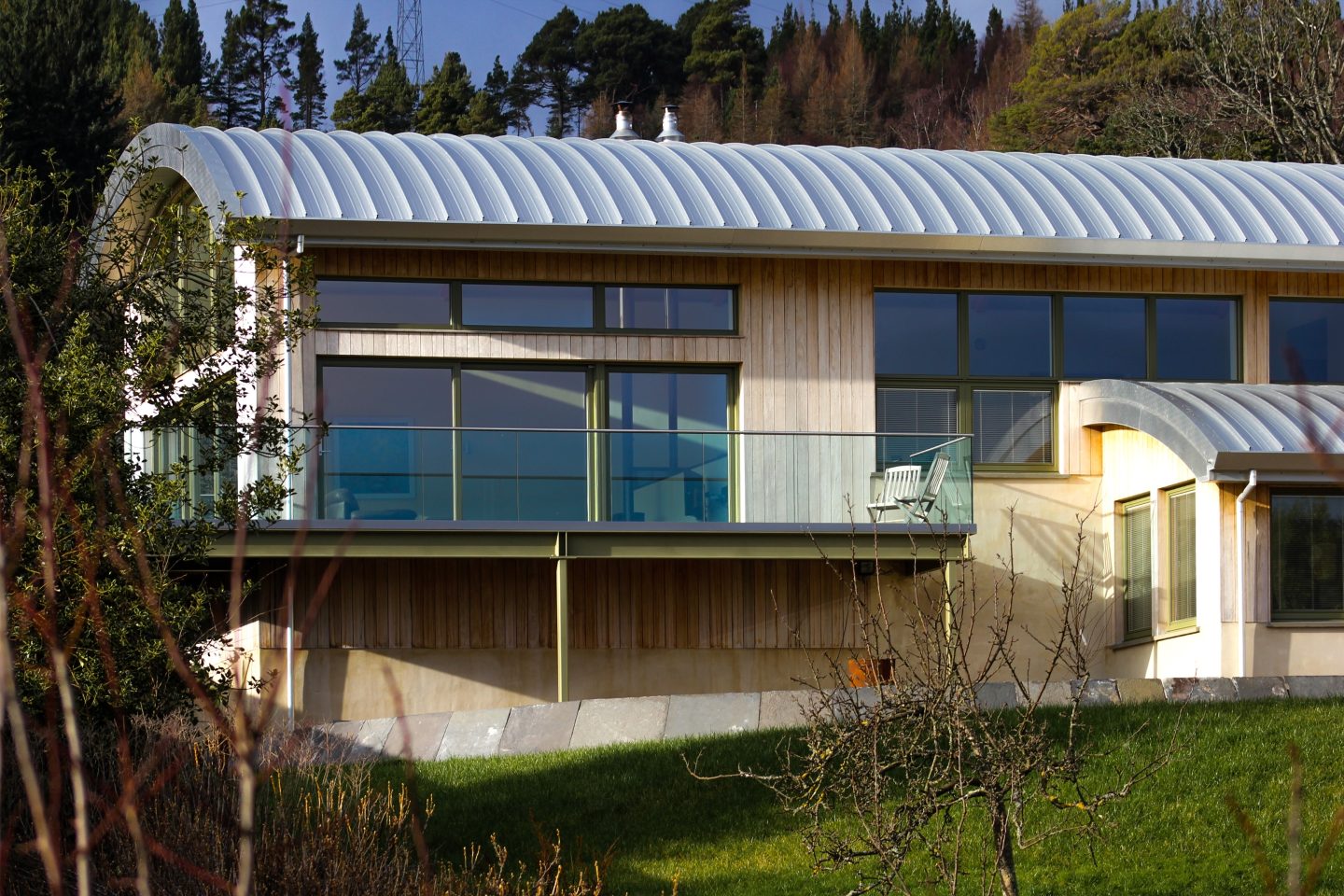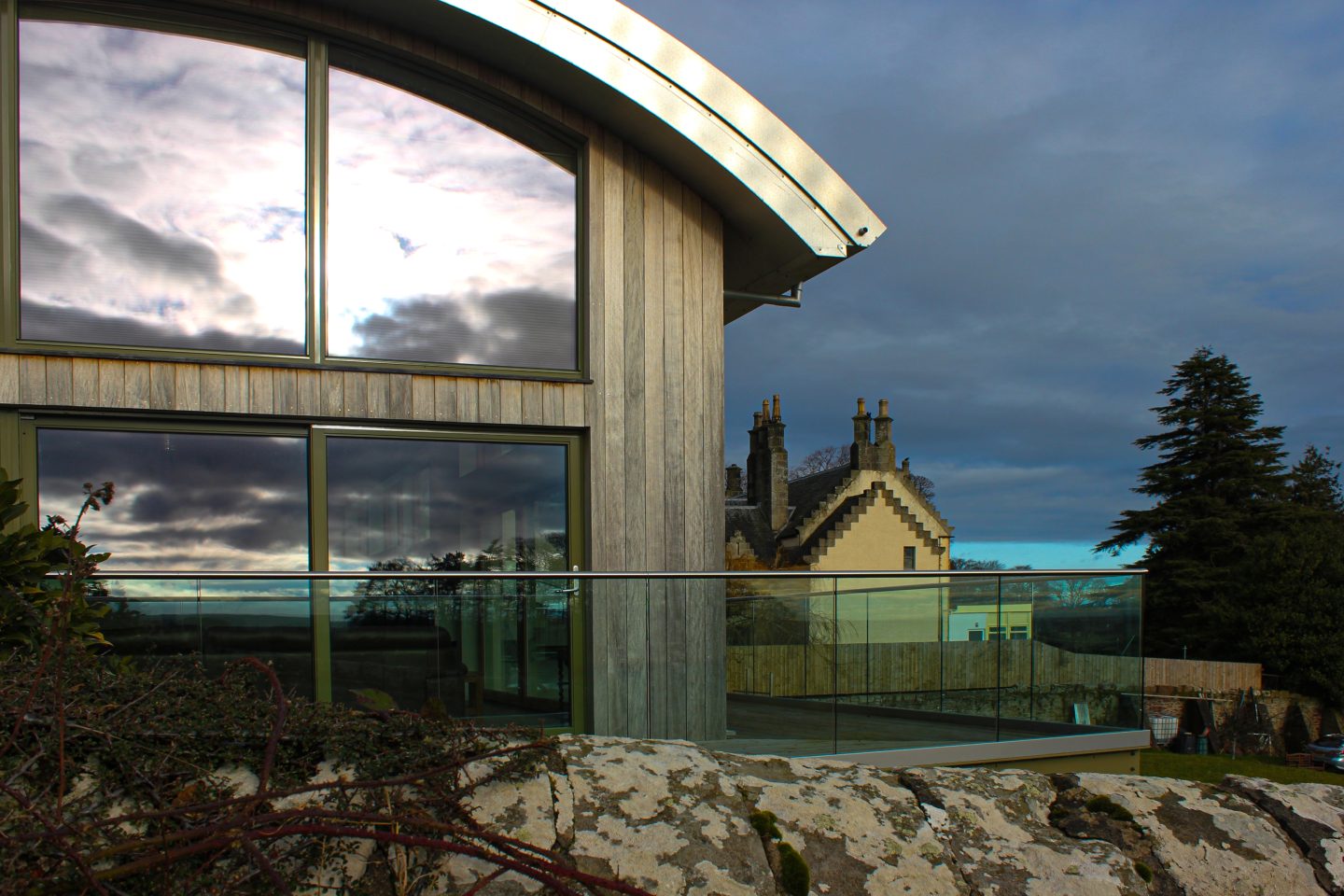New House at Rhives, Golspie
In theory this project would have been extremely difficult to get Planning Permission for. Not only is the design we prepared contemporary, but the site lies within the grounds of an existing Grade B Listed Building and therefore Listed Building Consent was also required for this new build project. Using our experience of the Planning process and our excellent relationships with the Planning Department we prepared a scheme design that included a 3D computer model and presented this to Planning on site prior to us lodging any application.
As with all our projects the design was a close collaboration with out clients. In this case they were an experienced house builder who wanted something different from the type of property they had built before. They owned the neighbouring Listed Building and wanted a bright and energy efficient new house to be built within the Walled Garden. We hand sketched a long, narrow house with a curved roof during an early meeting and the concept was born.
The design approach to have a new form on the site that was notably different from the Listed Building allowed a clear history line to be created and the design was fully supported prior to an application being made. Our client undertook a great deal of the construction themselves and met challenges of sourcing an installer for the standing seal aluminium roof with true vigour. The external walls are clad in heat treated timber boarding. The site looks out over the village of Golspie and out to the North Sea beyond. The house is remarkably private thanks to the Walled Garden and secluded access.

